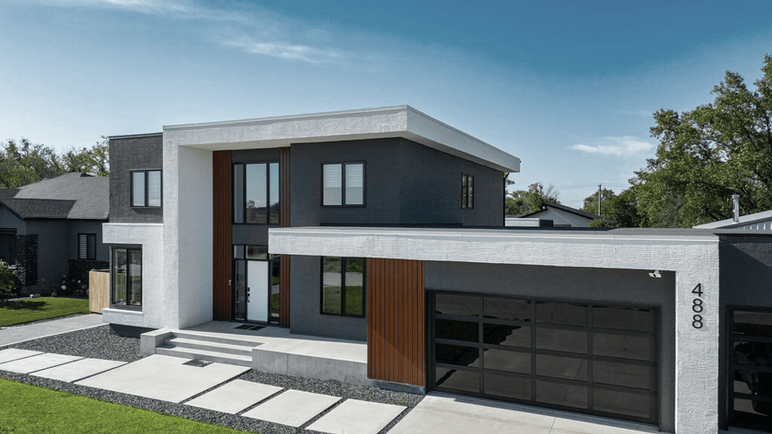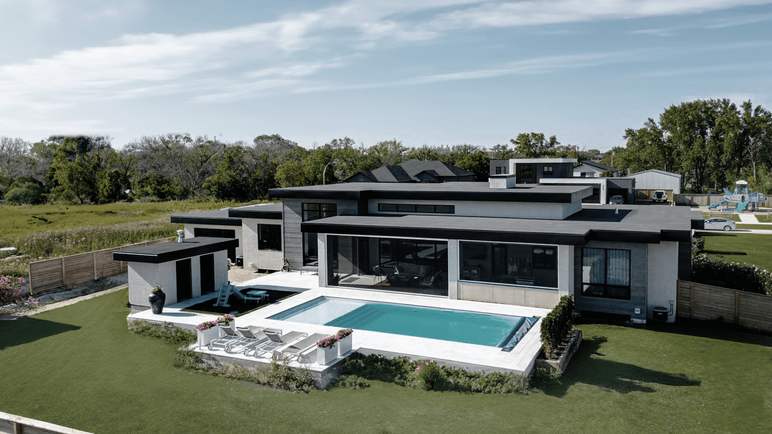
DESIGN BUILD
BUILD A HOME
YOU LOVE
At K&S, we provide design build services that allow us to cater your home according to your preferences. This service entails working closely with an in-house designer throughout the entire process, and visualizing the exterior of your house using high-performance computer software.
The majority of our clients for this service are individuals seeking to build their forever homes on owned lots. Please take a look below at some of the recent homes we have completed.
DESIGN/BUILD PORTFOLIO
DESIGN/BUILD HOME PORTFOLIO
The Wellington
2
2
3
Bath
Floors
Beds
2832 sqft
Size
This beautiful 2832 sq. ft. modern home represents the fulfillment of a family’s lifelong dream. Together, we brought their vision to life—a sleek, flat-roof design with three spacious bedrooms, a private office, and plenty of room to grow. The triple-car garage and thoughtful layout, including two full bathrooms and a powder room, make this home as functional as it is stylish. Every corner reflects the family’s personality and desire for a space that feels like home in every sense.
Love this home?
DESIGN/BUILD HOME PORTFOLIO
The Henderson
1
2
2
Bath
Floors
Beds
1900+ sqft
Size
After understanding this family's vision and unique needs, we designed a home that perfectly balances their desire for connection and quiet retreat. The 1900+ sq. ft. space was crafted to bring their dream to life—starting with the 14-foot ceilings in the living room, creating an open, inviting area for gatherings and cozy nights in. The two serene bedrooms offer peaceful escapes, while the spa-like, sauna-inspired bathrooms add a touch of daily luxury. With a flexible finished basement and a triple-car garage for all their family needs, this home reflects their desire for both functionality and elegance, tailored to support their lifestyle.
Love this home?
DESIGN/BUILD HOME PORTFOLIO
The Assiniboine
1
2
3
Bath
Floors
Beds
3000+sqft
Size
Working closely with this family, we created a home that fulfills their long-held dream while addressing the unique needs of multi-generational living. They wanted a space that could seamlessly bring everyone together while offering privacy where it matters. The heart of the home features soaring 14-foot ceilings, filling the living area with natural light and creating an open space for family gatherings and shared moments. Two thoughtfully designed bedrooms offer peaceful retreats, while the spa-like bathrooms, complete with a sauna-inspired washroom, bring daily relaxation. The finished basement serves as an adaptable space for family activities, offering the flexibility to grow and change with them. Every detail, from the triple-car garage to the carefully planned layout, was crafted with their future in mind—combining sophistication, functionality, and the warmth that makes this house truly feel like home.
Love this home?
DESIGN/BUILD HOME PORTFOLIO
The Bannatyne
1
3
3
Bath
Floors
Beds
1950+ sqft
Size
Partnering with this family, we brought their vision of a modern, functional home to life—designed to meet the needs of their busy, growing family. They needed a space that could handle the demands of everyday life while offering the comforts they’d always dreamed of. With over 1950 sq. ft., the home features three spacious bedrooms, each designed to be a personal sanctuary, and three beautifully appointed washrooms to ensure no one has to wait during hectic mornings. The open-concept living area flows seamlessly into the kitchen, creating a warm space for family meals and gatherings. The home office provides the perfect quiet escape for work or study, while the triple-car garage offers all the storage and space they need for family activities and weekend adventures. Every aspect of this home was designed with the future in mind, blending modern style with the practicality this family had always hoped for.
Love this home?
DESIGN/BUILD GALLERY
GET INSPIRED
































